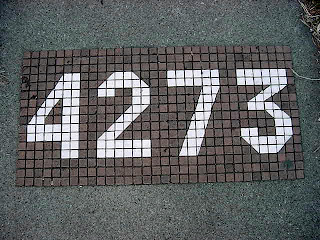Dear Mayor Slay,
Eleven months ago I wrote about this building http://stlouisbricks.blogspot.com/search?q=3460+oak+hill
at 3460 Oak Hill which is currently owned by LRA.
The condition of the building is rapidly deteriorating; damaged parapet, broken windows and this massive fissure on the facade:

The brick walls of the parking pads have been vandalized and destroyed.
As seen from the street:

From the alley and the side of the parking pads (once a three car garage):

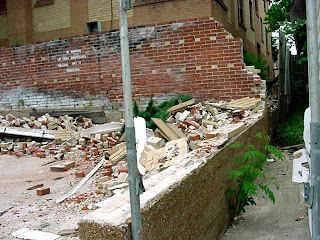
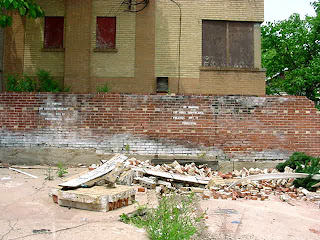
Oops, some of the bricks fell on the neighbors vinyl siding, watch out for that lawsuit!
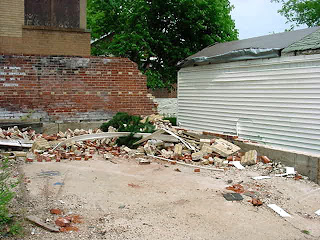
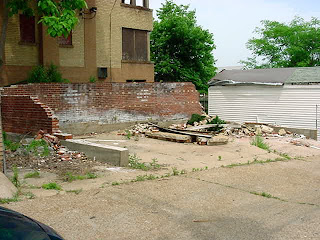
Sorry for the blurred image, I was experiencing fear as I did a photo of the parapet from the ground. It appears to be listing and I was prepared to launch in the event of falling brick or glass:
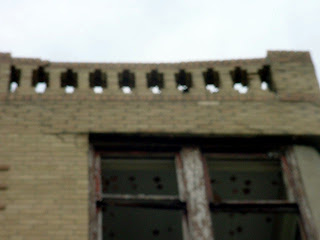
This was once an exceptional Art Deco-ish building with 12 efficiency apartments. The city bought it and its been empty (and deteriorating) for the last 11 years. It's a cultural and architectural asset to the neighborhood with an outstanding view from the roof top which is staircase accessible from the interior.
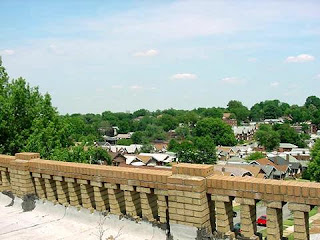
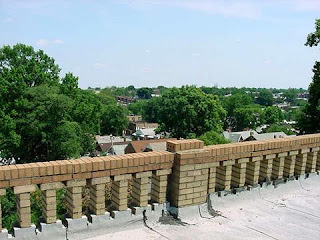
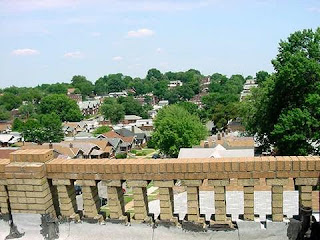
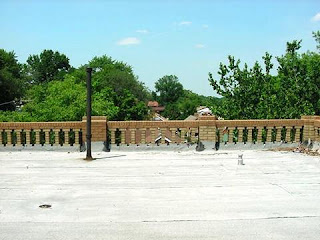
In August of 2004, a proposal was submitted to CDA by two bothers who've done extensive rehabbing in TGS.
They hired an architect, a structural engineer and an environmental engineer to review the building (all part of the CDA process). The reports came back from the environmental engineer that the building was fairly 'clean' no asbestos and the only lead paint was on the stair risers.
The structural engineer disclosed that the roof, floors and pilings are concrete, the exterior is brick. (This is one of the current problem with the building, rain and snow is getting in between the roof and the walls and creating severe cracks. Other poblems: the windows have been destroyed, the interior littered, vitrolite destroyed, walls covered with graffiti and please get an inspector in there to check on the pipes and any other metal that can be salvaged.)
Then, one of the brothers gets a call from Marian Miller at CDA who tells him
they have a week deadline to submit the final plans. He was surprised, had no prior knowledge of this deadline and their architect was busy and unable to render the extensive plans.
During that year
no other developer had submitted a proposal to CDA.
I'm perplexed. Why was a sound proposal given a deadline and when that deadline couldn't be met, why was the plan dismissed? So I emailed 15th ward Alderwoman Jennifer Florida with my question and she responded:
"They told me their plans changed..moving to Webster and could not do the project. They had the building I believe from 2002-2004. I love their work. I like them. Had hoped they would do the project. I authorized recordation of the building to allow for interior dem. II was told it would not work out. CDA normally works w/ developers even when they run over 18 monthes. I am certainly interested in getting the building rehabbed asap."
JenniferHuh?
* * * * * * *
I'd like to know why the largest property owner in the city (The City itself) isn't held to the same standards that I am as a home owner.
Not that I've ever been cited for a code violation, I diligently maintain my property. I own a two family apartment building with a brick garage and am hyper vigilant about my tenants safety. I'm a responsible landlord.
This last year I've replaced my two back porch decks with reclaimed plastic boards. It was much more expensive than wood but I didn't want to use a natural resource. I installed hand rails in front of my house where none existed before (yet I was never cited for not having them by various inspectors). I had repointing done on the back exterior wall where the storms beat at the mortar. I also had my front storm doors replaced with historically correct wood storm doors (I refuse to use aluminum).
Again, why isn't the City held to the standards I must follow and why isn't this building being maintained?
Yours truly,
Christian Herman
TGS




























































